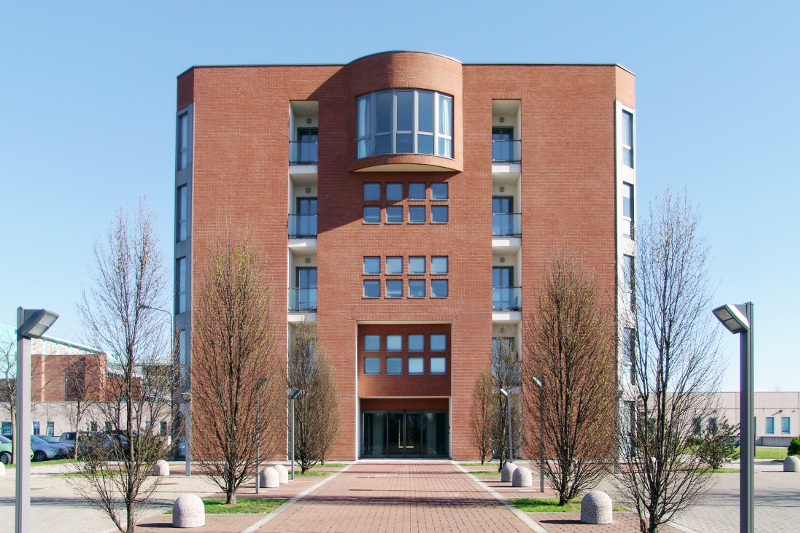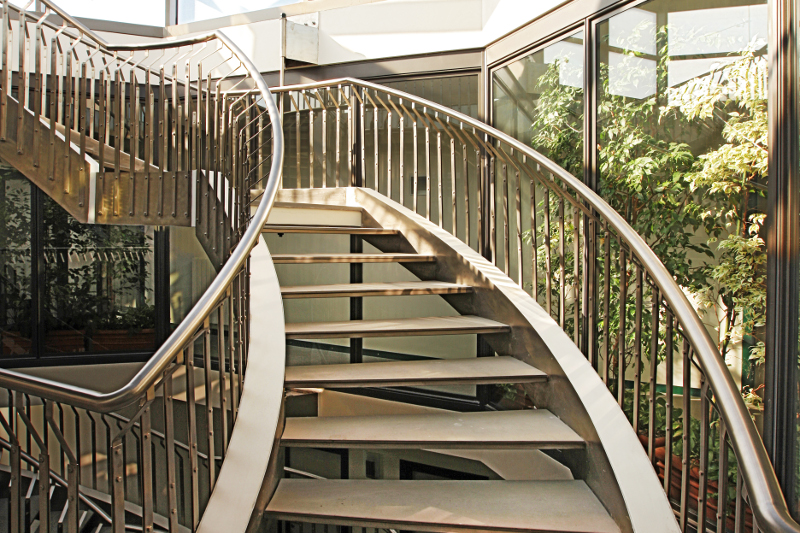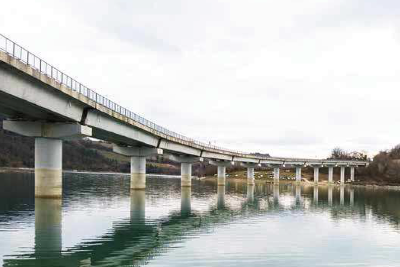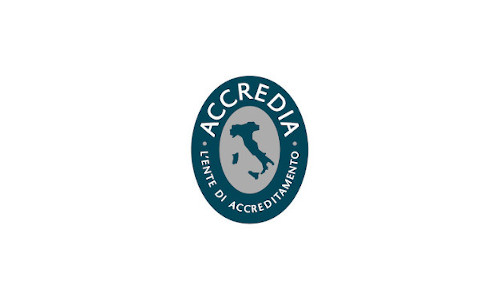Fondazione Maugeri office builduing
Year: 1998 - Location: Pavia, Italy
FSM Headquarters Building, administrative and directional offices for 100 employees; 31.000 ft².
The building accommodates the offices of the central administration of the Maugeri Foundation, which operates throughout the national territory with 15 health facilities, and is effectively connected to the adjacent medical center of Pavia, through a covered walkway. Outside, lodges and recesses create light and shade effects on the facing bricks. The volume, compact and massive, arises from a rational organization, with offices located around the perimeter and the annular distribution with respect to the center.
At the center of a quadrangular plan a pit which crosses the whole height (6 storeys) contains the vertical connections: 2 glass elevators and an aerial semi-circular stairway made in steel-concrete with treads in stone and steel. The skylight glass at the top brings inside natural light.
Tags: Design, Hospital facilities








